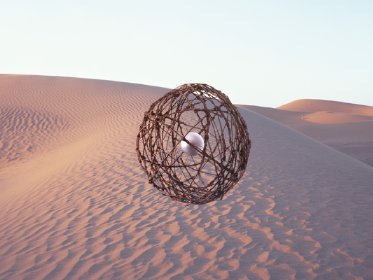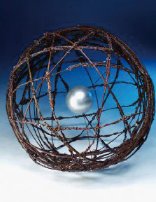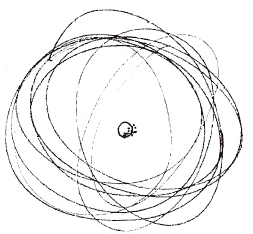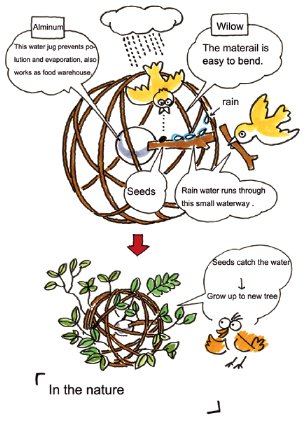| Project notes
Foreword:
The objective of the Birdhouse Project is to design a structure that will become part of an ecosystem and that it will support the protection of the environment.
The Birdhouse must correspond to an idea of integration between "Constructed World" and "Nature". Fruit of creativity, individual as well, it must express harmony between technology, nature and society.
The ultimate goal of the project is a symbiosis between society and the environment.
The Birdhouse, an artificial house for free birds, hints to the future of man's home: earth. And art and architecture are a means to imagine and represent future solutions to problems of the environment. The Flying Moon Birdhouse Project:
The Flying Moon Birdhouse concept aims at accomplishing several functions: it must be a shelter, a nest, a feeder, a place where to relate. It must also answer to the needs for concealment, for camouflage of the nest for the safety of the chicks.
It is designed for different species of small birds that live in communities, sharing their habitat. Within each community, each species has a separate way of life, has its own place in the environment, its own separate relationship to the other species, to food and to predators. This place in the community is called niche. Following different rules, different species can use, in different moments, the same structure.
The features of the nest vary depending on the species, therefore the planned structure can be integrated with components chosen, brought and positioned by the birds themselves.
The Flying Moon Birdhouse is designed as a union of natural, not rare materials. Blending and contrast that are the result of the terrestrial warmth of the one and coolness of the other. Wood and metal. Willow and aluminium.
Water is an essential element. Its conservation takes place in cavities were it can be kept without being dispersed or contaminated.
Food is brought and gathered in hollows.
Vegetation which must also achieve a function of shelter and camouflage, is integrated into the structure, where it grows naturally.
The reference image is a bramble bush rolling on a desert ground pushed by the wind, until it becomes a ball of irregular formation, but of almost a regular final shape, almost spherical.
The Flying Moon Birdhouse is composed of a nucleus, consisting in an aluminium sphere, and interwoven branches that design orbits around it. A system wherein nests, water reserves and food are found and where plants can grow.
At times, the shape and size of the branches allow the formation of cavities/shelters and functions as canals that consent water to flow. The branch surface is furrowed. Along these furrows, seeds are collected, water flows, vegetation grows.
The aluminium sphere surface is covered with small craters for gathering seeds, seeds that will sprout, and of funnel-shaped holes to collect water. A sphere shaped reservoir that is a feeder at the same time.
The orbits designed by the branches create the space for relations, while the branches themselves serve for the flow of water and are at the origin of a self-vegetation.
The interwoven branches and their overlapping, generate the sheltered space. They create gathering hollows for food and water. Some smaller branches, entwined together, with the other material eventually added on by the birds, give form to community nests.
The model is made using willow branches that bend and interweave and that, on contact with the water, sprout.
The materials used for the model are the same that will be used for the actual Flying Moon Birdhouse construction. The dimensions also - a sphere with a diameter of about 120 centimetres - could coincide with the minimum dimensions of the constructed project.
A shining perfect sphere is at the centre of opaque and irregular orbits. Branches draw shadows on its surface, concealing it.
The constructed Birdhouse must integrate and camouflage itself into the environment. Colour on colour "wood on soil or sand" is the nest's defence in surroundings that can be hostile. A need for the safety of eggs, chicks, food and water reserves.
The overall Birdhouse volume can turn out to be very free, it depends on the interlocking of the branches.
The searched for final effect, is a regularity fruit of a complex irregularity, of a randomness of the interlacing branches. The rolling tangle of brambles, brought by the wind, in a deceptive game of reflections and shadows, is the image that best represents the concept. A balance that originates from disorder and fortuitousness.
The idea of randomness is also found in the flight of some birds ..... a flight that is only apparently random. | |
Studies and qualifications
Degree in Architecture, Facoltà di Architettura, Università di Roma La Sapienza, Italy1978
Master in City Planning (five certificates), College of Environmental Design, University of California at Berkeley, United States 1984
Doctorat ès Sciences, Ecole Polytechnique Fédérale de Lausanne, Switzerland 1993
Dottorato di ricerca, Ministero dell'Università e della Ricerca Scientifica e Tecnologica, Italy, 1994 | | |







